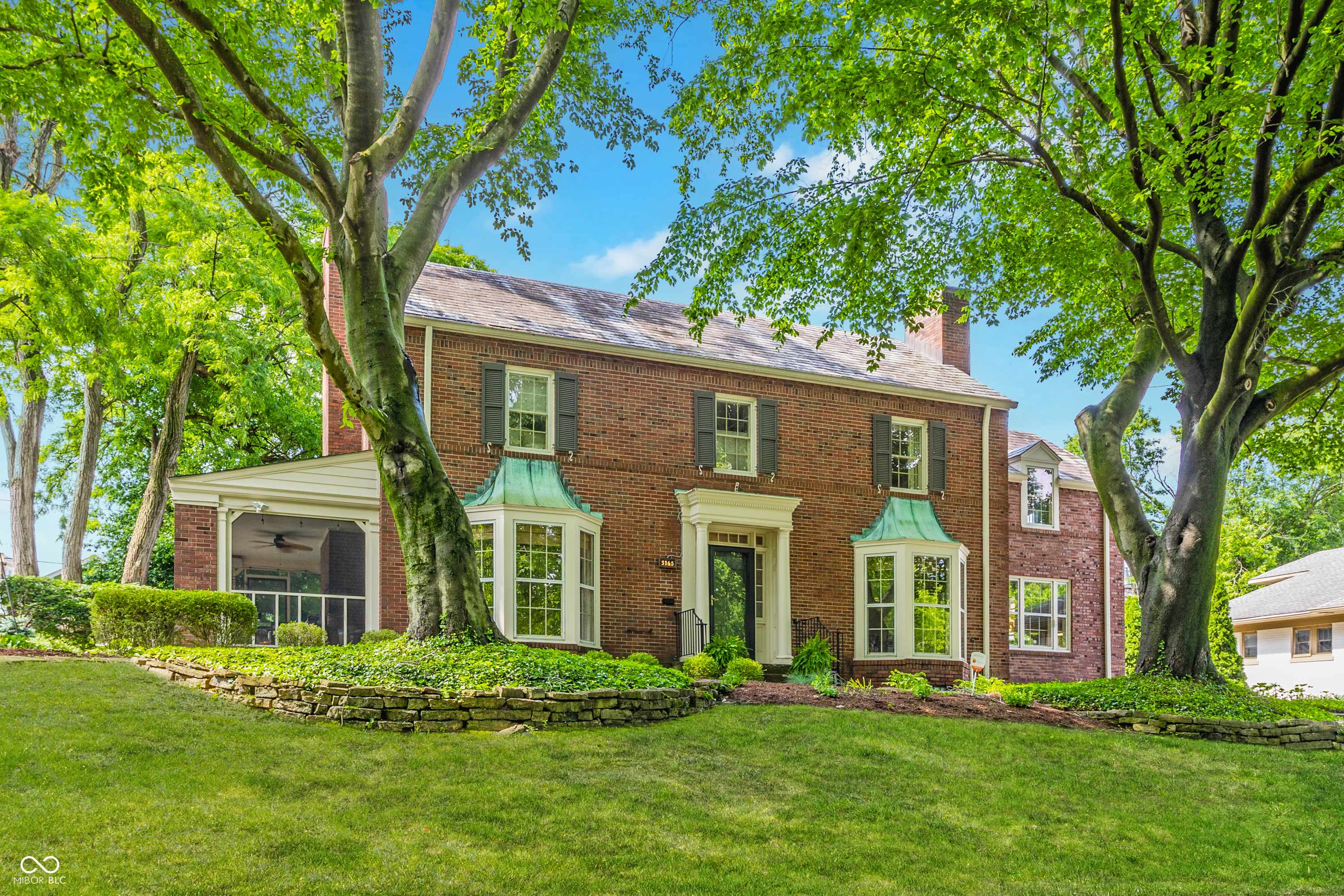UPDATED:
Key Details
Property Type Single Family Home
Sub Type Single Family Residence
Listing Status Active
Purchase Type For Sale
Square Footage 4,956 sqft
Price per Sqft $105
Subdivision Pleasanton Heights
MLS Listing ID 22041235
Bedrooms 5
Full Baths 3
Half Baths 1
HOA Y/N No
Year Built 1934
Tax Year 2024
Lot Size 0.320 Acres
Acres 0.32
Property Sub-Type Single Family Residence
Property Description
Location
State IN
County Marion
Rooms
Basement Daylight/Lookout Windows, Partially Finished
Main Level Bedrooms 1
Interior
Interior Features Attic Access, Built In Book Shelves, Center Island, Entrance Foyer, Hardwood Floors, Eat-in Kitchen, Walk-in Closet(s)
Heating Forced Air, Natural Gas
Fireplaces Number 2
Fireplaces Type Basement, Gas Log, Recreation Room
Fireplace Y
Appliance Dishwasher, Dryer, Disposal, Microwave, Electric Oven, Refrigerator, Tankless Water Heater, Washer, Water Purifier, Water Softener Owned
Exterior
Exterior Feature Storage Shed
Garage Spaces 2.0
View Y/N false
Building
Story Two
Foundation Block
Water Municipal/City
Architectural Style Georgian
Structure Type Brick
New Construction false
Schools
School District Indianapolis Public Schools





