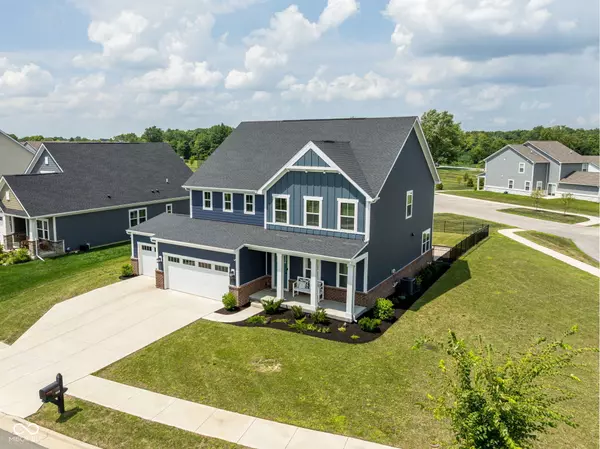UPDATED:
Key Details
Property Type Single Family Home
Sub Type Single Family Residence
Listing Status Active
Purchase Type For Sale
Square Footage 4,411 sqft
Price per Sqft $130
Subdivision Northwest Fortville
MLS Listing ID 22052534
Bedrooms 5
Full Baths 4
HOA Fees $602/ann
HOA Y/N Yes
Year Built 2022
Tax Year 2024
Lot Size 0.340 Acres
Acres 0.34
Property Sub-Type Single Family Residence
Property Description
Location
State IN
County Hancock
Rooms
Basement Ceiling - 9+ feet, Egress Window(s), Finished, Full
Main Level Bedrooms 1
Kitchen Kitchen Updated
Interior
Interior Features Breakfast Bar, High Ceilings, Kitchen Island, Entrance Foyer, Paddle Fan, Pantry, Walk-In Closet(s), Wood Work Painted, Wood Work Stained
Heating Forced Air
Cooling Central Air
Equipment Smoke Alarm, Sump Pump w/Backup
Fireplace Y
Appliance Dishwasher, Disposal, Microwave, Electric Oven, Range Hood, Refrigerator, Water Softener Owned
Exterior
Exterior Feature Lighting
Garage Spaces 3.0
Utilities Available Natural Gas Connected
Building
Story Two
Foundation Concrete Perimeter, Full
Water Public
Architectural Style Traditional
Structure Type Brick,Cement Siding
New Construction false
Schools
Elementary Schools Fortville Elementary School
Middle Schools Mt Vernon Middle School
High Schools Mt Vernon High School
School District Mt Vernon Community School Corp
Others
HOA Fee Include Entrance Common,Maintenance,ParkPlayground
Ownership Mandatory Fee
Virtual Tour https://www.zillow.com/view-imx/16e22dc7-5b0a-4e59-a470-3a3c314890cc?setAttribution=mls&wl=true&initialViewType=pano&utm_source=dashboard





