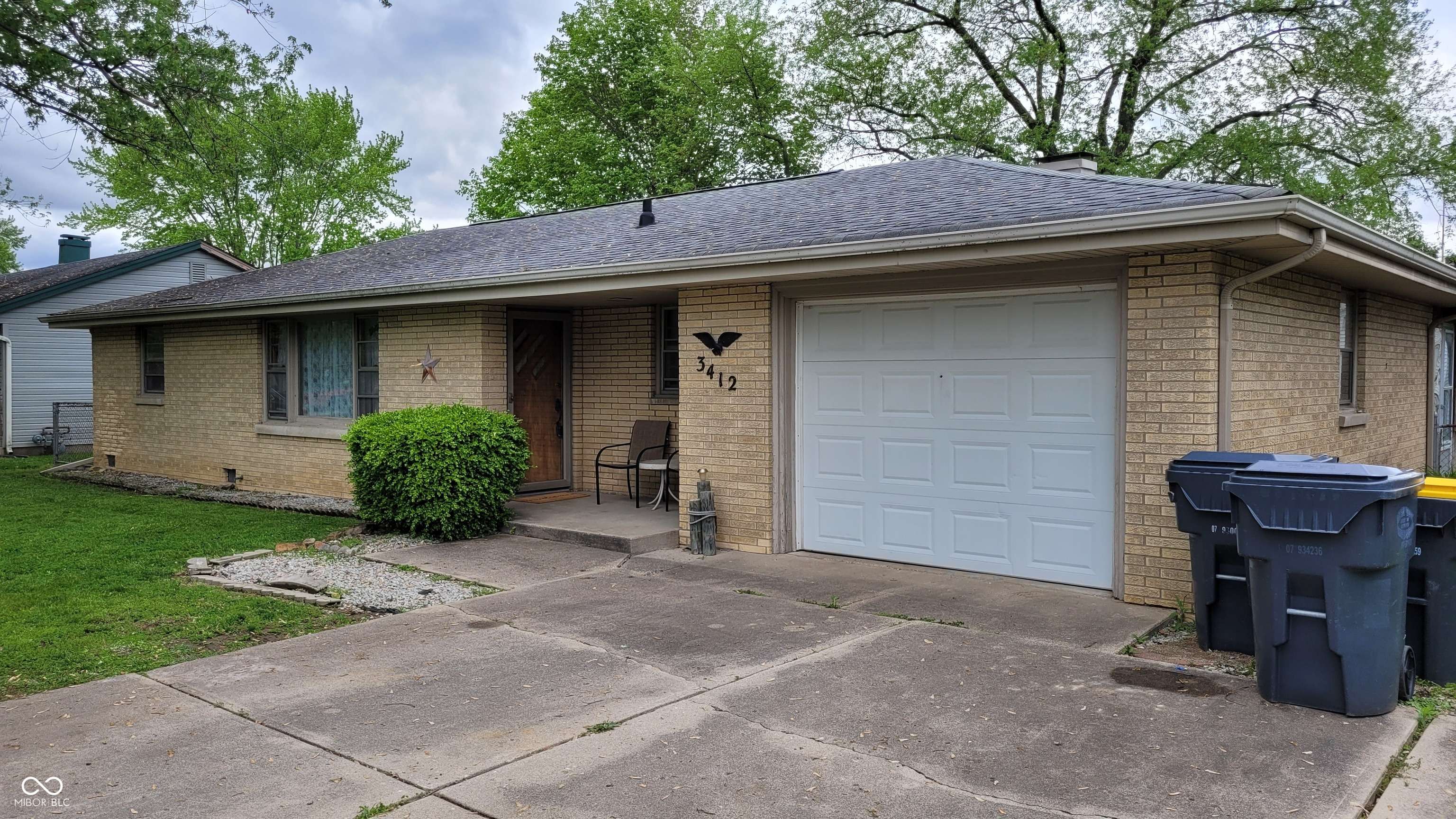For more information regarding the value of a property, please contact us for a free consultation.
Key Details
Sold Price $147,500
Property Type Single Family Home
Sub Type Single Family Residence
Listing Status Sold
Purchase Type For Sale
Square Footage 1,099 sqft
Price per Sqft $134
Subdivision Sunset Gardens
MLS Listing ID 22036932
Sold Date 06/10/25
Bedrooms 3
Full Baths 1
HOA Y/N No
Year Built 1962
Tax Year 2024
Lot Size 10,018 Sqft
Acres 0.23
Property Sub-Type Single Family Residence
Property Description
Charming 3-Bedroom Brick Home in a Peaceful, Low-Traffic Neighborhood Tucked away in a quiet, out-of-the-way neighborhood with virtually no vehicle traffic, this solid 3-bedroom brick home offers comfort, potential, and great value. With 1,099 square feet of living space, this home features a spacious living room perfect for relaxing or entertaining, as well as a kitchen and dining room combination that creates a warm, open feel. An attached garage with opener so you can pull your vehicle inside out of the weather without getting wet! Step out back to find a cozy attached 3-season room just off the garage-ideal for enjoying morning coffee or evening breezes in a private setting. The backyard provides a peaceful retreat with room to personalize and make your own. While the home does need a few updates, the price reflects the opportunity to build equity and make it your own. Whether you're a first-time buyer, downsizing, or looking for a smart investment, this home is full of potential. Grab your Realtor and come take a look-this hidden gem won't last long!
Location
State IN
County Madison
Rooms
Main Level Bedrooms 3
Kitchen Kitchen Country
Interior
Interior Features Attic Access, Paddle Fan, Hardwood Floors, Hi-Speed Internet Availbl, Eat-in Kitchen, Screens Some, Storms Some, Walk-in Closet(s), Windows Wood, Wood Work Stained
Heating Forced Air, Natural Gas
Equipment Not Applicable
Fireplace Y
Appliance Common Laundry, Dryer, Gas Water Heater, Kitchen Exhaust, Laundry Connection in Unit, Microwave, Gas Oven, Refrigerator, Washer, Water Heater
Exterior
Garage Spaces 1.0
Utilities Available Cable Connected, Electricity Connected, Sewer Connected, Water Connected
View Y/N false
Building
Story One
Foundation Block
Water Municipal/City
Architectural Style Ranch
Structure Type Brick
New Construction false
Schools
Middle Schools Highland Middle School
High Schools Anderson High School
School District Anderson Community School Corp
Read Less Info
Want to know what your home might be worth? Contact us for a FREE valuation!

Our team is ready to help you sell your home for the highest possible price ASAP

© 2025 Listings courtesy of MIBOR as distributed by MLS GRID. All Rights Reserved.




